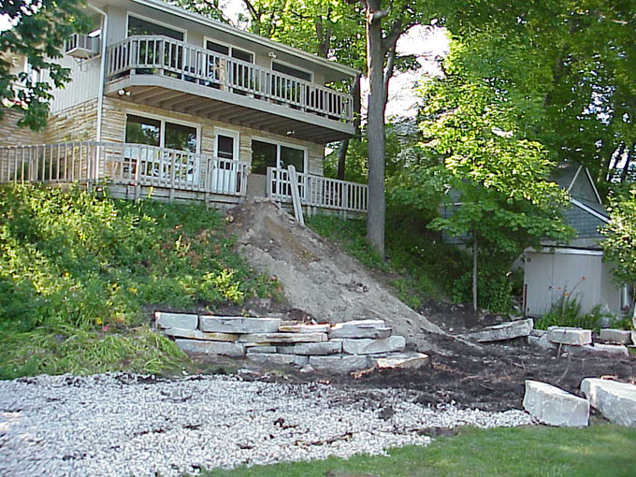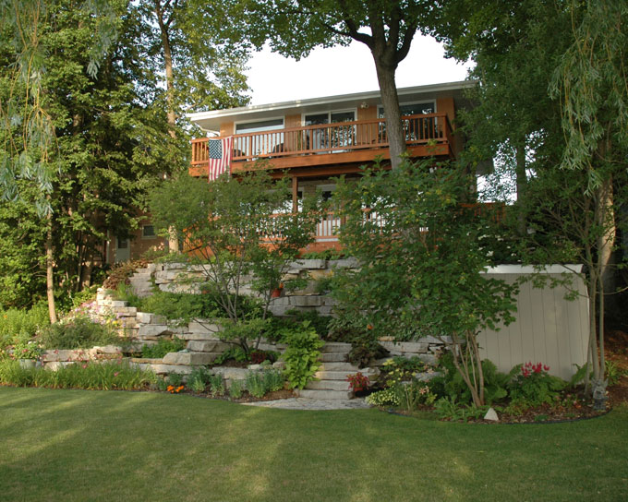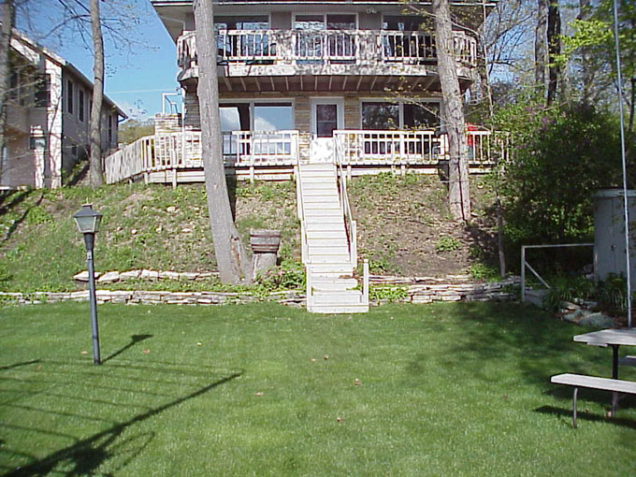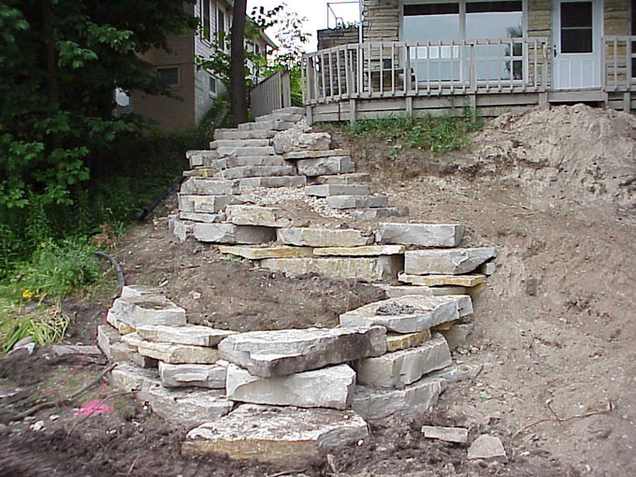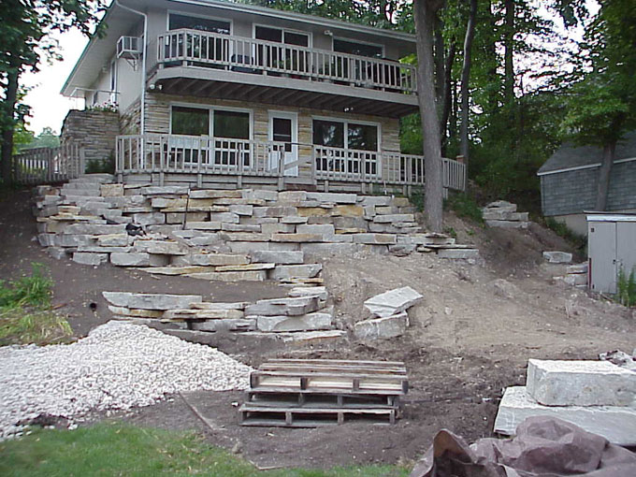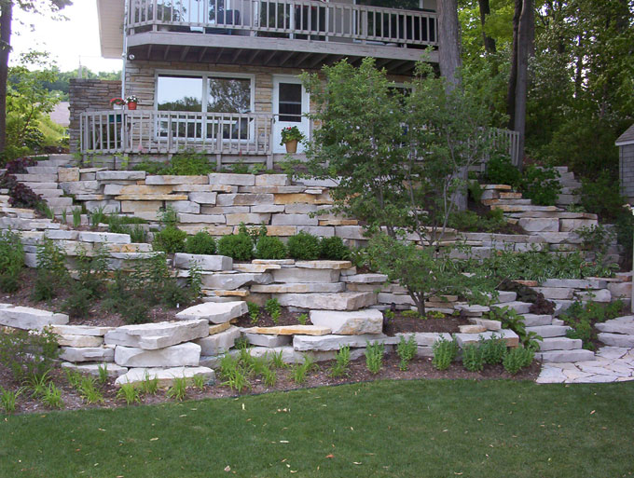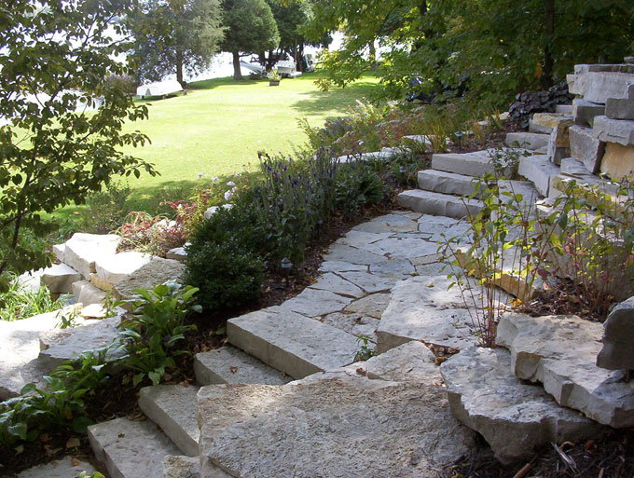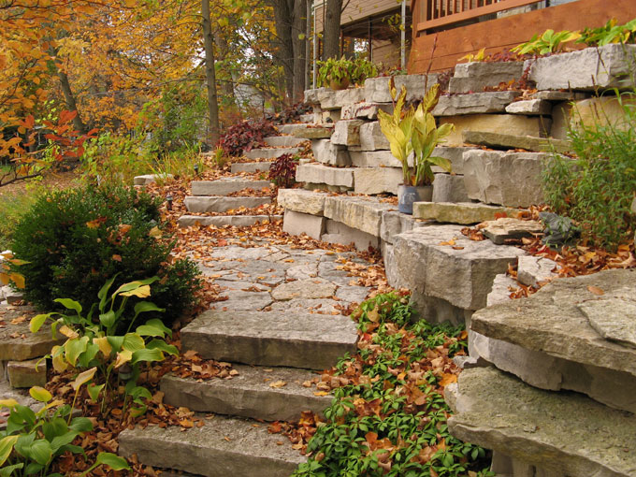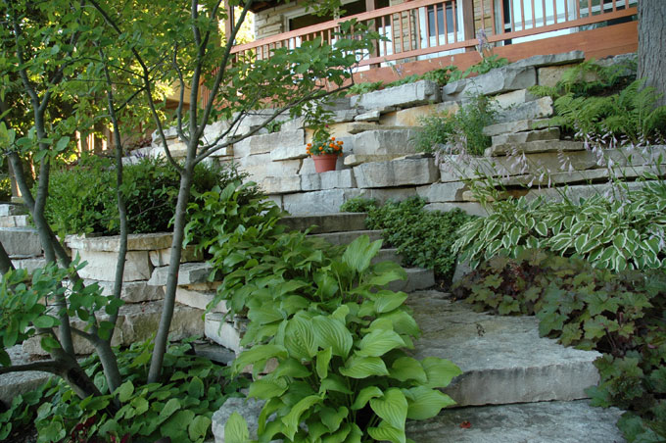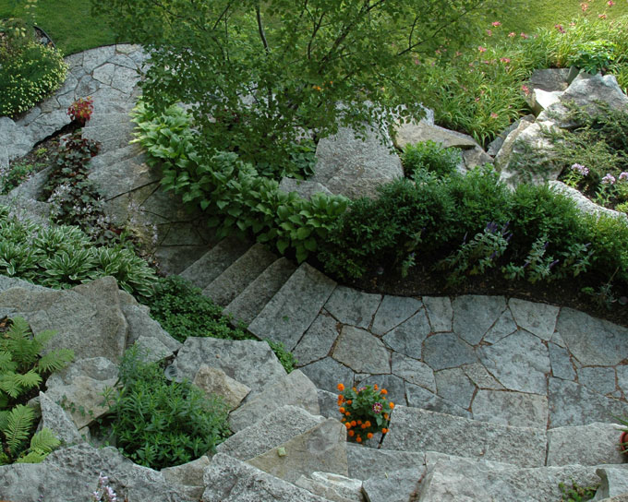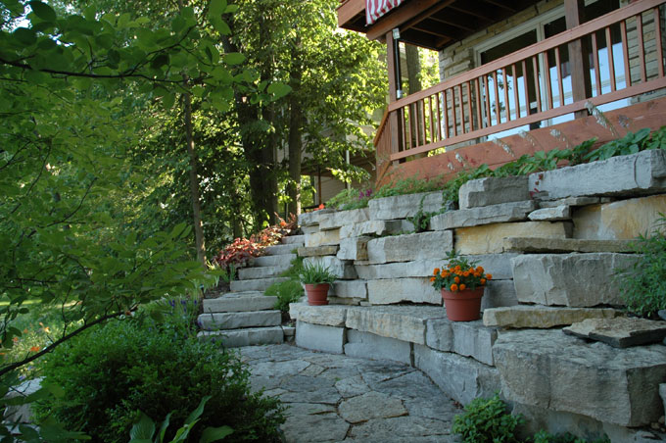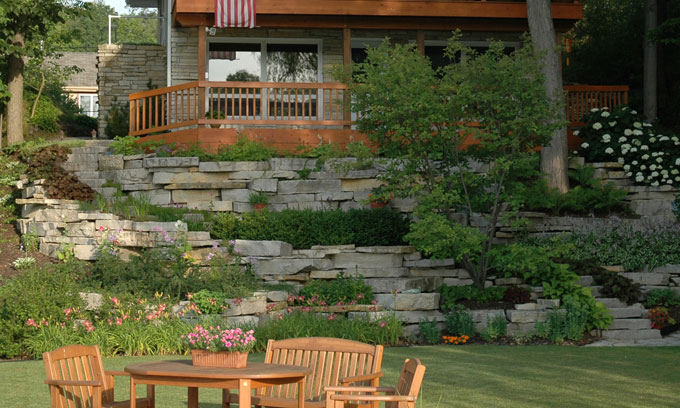This project had many obstacles to overcome not only in design but also in implementation. Site access, steep slopes (1:1 slope) and existing trees all posed interesting challenges.
The owner’s project program included a natural lannon stone outcropping appearance, stair access to the lakefront and a seating area for viewing the lake. All elements were ultimately integrated into the design.
Since the total grade change was greater than 12 feet, careful attention was given to the staircase design. To make it feel less daunting to climb, a series of three landings were added as resting spots. The middle landing imitates a terrace with a built-in lannon stone outcropping bench and woodland plantings surrounding.
The woodland setting of the site inspired the planting design. A wide variety of native woodland plants were placed in gaps between outcropping stone to mimic a natural woodland appearance rather than appearing manmade. The plantings provide an assortment of colors, textures, fragrances and forms for seasonal interest.
