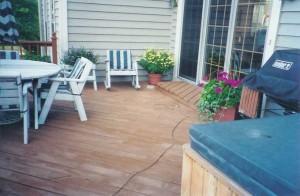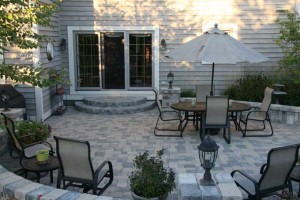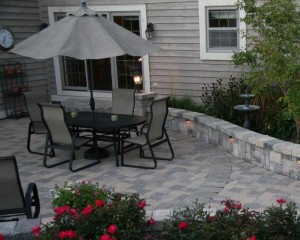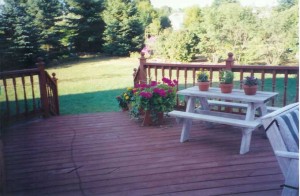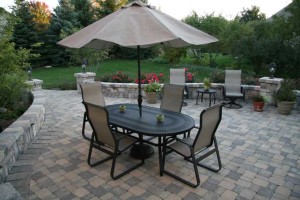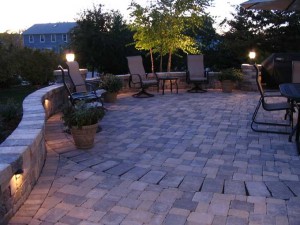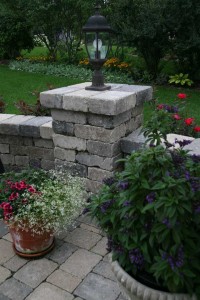The owner’s goal was to develop an outdoor patio space to take the place of an old, undersized, high maintenance wood deck. A paver patio was suggested with seat walls to reduce maintenance and improve the overall aesthetic appearance of the space.
The design solution utilized carefully articulated paver quilting to develop spaces within the patio and also introduced a seat wall around the perimeter of the patio to not only enclose the patio but also to provide overflow seating while entertaining large groups.
The patio is adequately sized to accommodate multiple tables and chairs and creates a cozy and inviting atmosphere. Outdoor lighting was incorporated into the seat walls and pillars as well as accent lights on adjacent trees to bring the patio to life at night.
All the features implemented in this outdoor living space enhance the owner’s enjoyment of the completed project. The new patio essentially functions as an extension of the indoor dining/living room space.
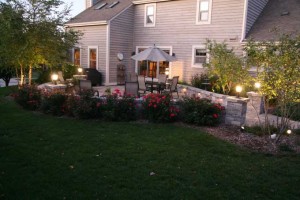
Backyard Retreat – The groomed turf directs the client’s eye towards the patio oasis. A prime location to extend the indoor living/dining area seamlessly to an outdoor space for relaxation and entertaining. A River Birch and two Autumn Brilliance Serviceberry trees flank the sides of the outdoor room to give the space vertical and outdoor ceiling dimension. When mature, these trees will provide pleasant dappled patio shade.
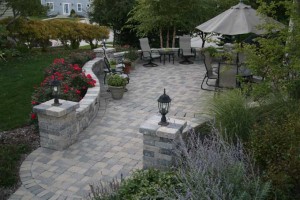
The seat walls feature gentle “S” curves providing the client with a sense of relaxation. The seat walls terminate with two low pillars adorned with light fixtures providing a gateway and sense of arrival to the patio. The Brussels Block pavers connect the corners of the pillars in an arc formation creating a welcome mat to visitors as they pass through the pillar opening.
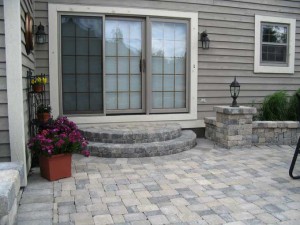
The arc and circular form are used repeatedly in the design. The arced entry staircase reinforces that design theme and ultimately becomes a centerpiece of the paving design. The upper level is sized to comfortably handle up to three people at one time without falling off the step. This design detail is of utmost importance when the patio space is an extension of the kitchen. The enlarged upper step enhances smooth pedestrian circulation by providing space for people to stand while waiting for others to pass through the door with food and refreshments.
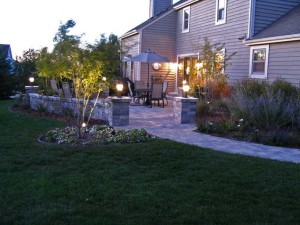
The patio is an even more dynamic space in the evening. The night lighting celebrates the trees through uplighting which highlights the multi-trunk branch structure and the translucent leaves that flutter in the light evening breeze. The perimeter of the space is defined through the use of light fixtures at the pinnacle of the pillars. The ambient light creates a cozy environment for evening entertaining or relaxing.
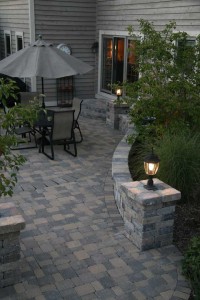
As you pass through the lighted pillar gateway to the patio, the French door becomes visible creating a subliminal link between the indoor and outdoor environments. As the plants continue to mature, the space will become more intimate and warm while further defining the walls and ceiling of the outdoor room. This project has enhanced the client’s outdoor living lifestyle and created a space that will be enjoyed for years to come.


