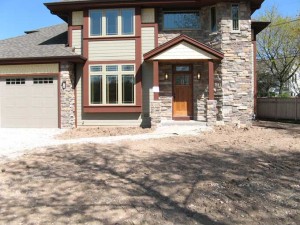The Fox Point project presented many exciting challenges. The Owners program included a private outdoor entertaining area, curb appeal, visually minimize the garage doors, minimize turf and provide buffers from neighbors.
The pie shaped parcel provides a generous front yard but minimal back and side yards. The small size of the backyard actually became a great asset as it made the space more intimate for entertaining. The backyard was transformed into an outdoor room by placing a custom cedar fence around the perimeter. Special care was given to preserve an existing arborvitae hedge along the north property line which provided great screening. The hedge and fence were further enhanced with strategically placed trees, shrubs and perennials to provide privacy, seasonal interest, texture, color, form and fragrance.
The main entertaining space is hardscaped with Brussels Block by Unilock with a perimeter soldier course and a New York Bluestone welcome mate inlay when you step onto the main patio. Brussels Block was selected because of its rustic appearance that mimics the building’s stone veneer. The Owners also desired overflow seating for larger parties and a permanent grill location. To meet the Owners program, a low seat wall and a custom built-in gas grill with a countertop surround was incorporated into the design utilizing Brussels Dimensional Stone adding an elegant flare to the space. Turf panels that are adjacent to the patio also serve as overflow entertaining space. The garden is finished off with a unique table and chair set, bench seating and various pots.
The garden is also fully functional for evening use with carefully selected landscape lighting. The patio space is surrounded by bollard lighting and accented by uplights that illuminate the ornamental trees while casting interesting shadows on the cedar fence behind.
Drainage posed a challenge on the site since all storm water drainage needed to be diverted to the front yard while still providing a parking slab for visitors. There was not enough space to simply install a swale therefore a strategically placed retaining wall and drainage swale were incorporated to allow both items to be addressed simultaneously. The incorporation of plantings in this area supplemented the space by visually reducing the garage door prominence as well as enhancing curb appeal.
The addition of a Brussels Block paver walkway creates a dramatic transition while a New York Bluestone inlay welcomes visitors at the front door. The entire entry area is flanked with dynamic plantings that frame and draw your eyes to the front door while creating seasonal interest. Overall the landscape provides a warm, inviting aesthetic form the curb exceeding the Owners expectations in design and implementation.
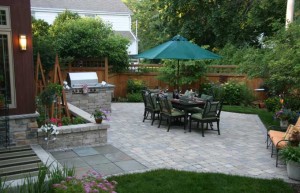
This quaint backyard garden provides a respite for outdoor entertaining and dining. The formally open backyard space is now enclosed by a custom designed perimeter cedar privacy fence which serves as a backdrop for the gardens. Elegant dining table, chairs, pots and trellises, bird baths reinforce the landscape design concept.
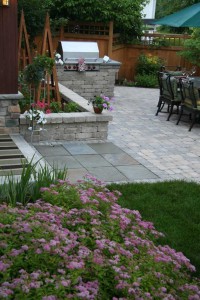
The patio space includes a built-in gas grill with a bluestone countertop surround for food preparation. A low foundation seat wall complements the gas grill and provides supplemental seating while entertaining larger groups. A New York Bluestone welcome mat inlay is incorporated into the patio to create a smooth transition from the house to the patio.
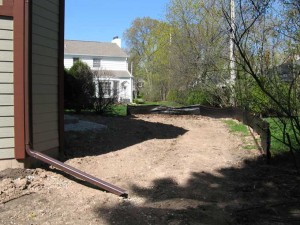
Prior to construction, the backyard was a bleak, desolate and undesirable space with very little privacy for the Owners. The only valuable existing condition was an arborvitae hedge and large lilac that helped to buffer the existing white house to the north. These valuable shrubs were protected and saved as a landscape screen for privacy.
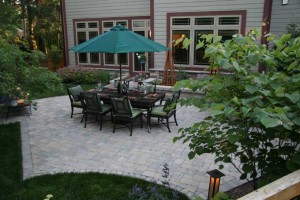
The patio is constructed of Brussels Block and shaped with geometric forms that reinforce pedestrian circulation around the dining table as well as space for additional chairs while entertaining larger groups. In addition, two turf glades in the foreground and beyond the table provide overflow entertaining space.
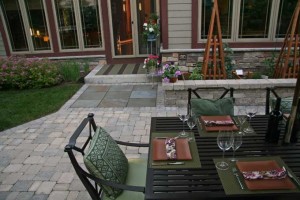
A triangular trellis structure behind the seat wall provides a framework for flowering vines to climb. The trellis enhances interesting views from the kitchen out to the patio. The New York Bluestone inlay geometry is mimicked with the seat wall to create an implied line which forms the transition from the house to the patio space.
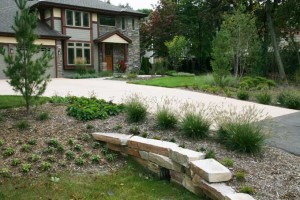
Maintaining visibility to the front door is important to the projects overall curb appeal. Prominent garage doors are partially screened from view with the use of Austrian Pine trees. The driveway culvert in the foreground is turned into a project asset with the use of a Chilton outcropping stone wing wall. Chilton stone was selected because the color hues found in the stone complemented the building veneer stone.
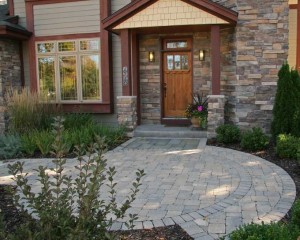
The paver radial pattern at the entry transition is a pleasant contrast to the rectangular patterns found in the building architecture. The radial form is reinforced by a boxwood hedge that accents the curve. As in the back patio, a New York Bluestone inlay welcomes visitors to the front door. Karl Foerster Feather Reed Grass, which is also visible out of the dining room windows, gently sways in the wind throughout the year creating winter interest as well.
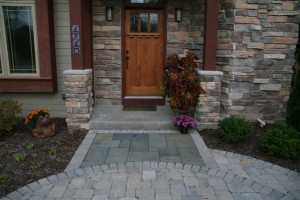
The New York Bluestone inlay was layed in an ashlar pattern to follow the ashlar pattern of the building veneer stone. Potted annuals flank the right canopy pillar while the left pillar is adorned with custom house number plaques. The gardens area adorned with yard ornaments such as the cast frog in the lower left of this image.
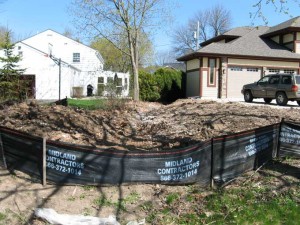
Storm water surface drainage was a project challenge. All storm water from the back and sideyards needed to be drained towards the road ditch. Minimal slope was available and the Owner required a parking pad to be incorporated into the area shown on this image as a rough swale. Image 11 illustrates how these challenges were overcome.
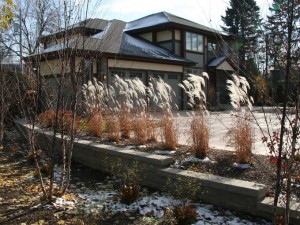
A retaining wall provides a flat area for a parking pad while still allowing a storm water drainage swale along the base of the wall. Wet tolerant plant species were selected within the swale such as Dwarf Artic Blue Leaf Willow and clump River Birch. Furthermore, Flamegrass was placed between the top of the retaining wall and the parking pad to serve as a visual que to visitors to prevent driving over the edge of the pavement. As an added advantage, the Flamegrass visually buffers the garage doors.
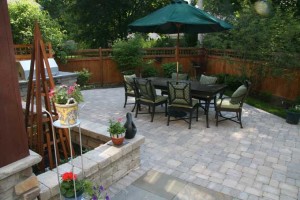
The goal was to transform the backyard into an outdoor room. The walls of the room are the custom cedar fences, the ceiling is the existing tree canopy, and the floor is the paver patio. The room finishings include the canopy table and chairs, annual planters and various tree, shrub and perennial plantings within the gardens. The plants provide a variety of seasonal interest through colors, textures, forms and fragrances.
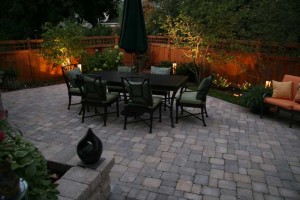
The gardens can also be enjoyed in the evening with the integration of landscape lighting. Bollard lights are strategically positioned to illuminate the ground plane for safe pedestrian movement. Uplighting on the ornamental trees accents the branching structure and foliage. Ambient light from the uplighting also washes the fence to safely define the garden perimeter.
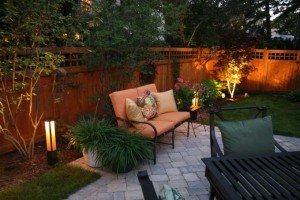
The landscape lighting accents focal points in the nightscape. The warm glow of landscape lights creates a cozy feeling to everyone that enjoys the garden in the evening. Nightscaping allows the Owners to maximize their garden enjoyment by expanding the usable outdoor entertaining time into the evening hours.


