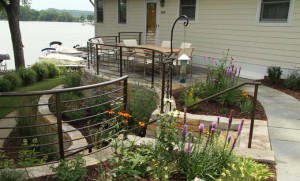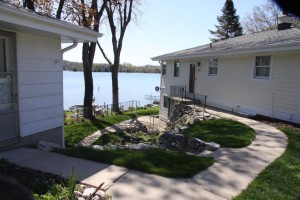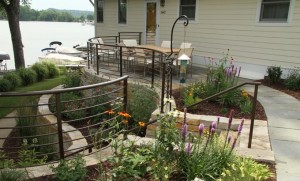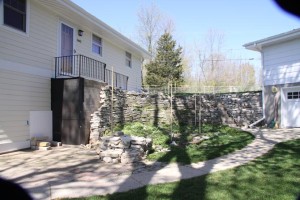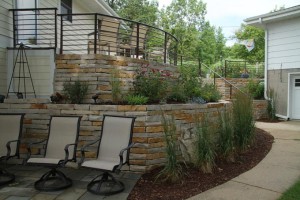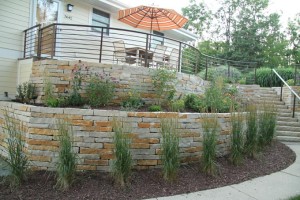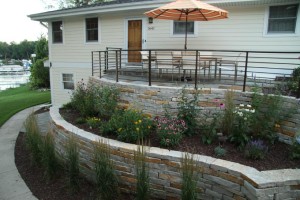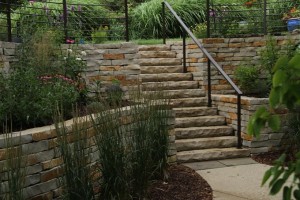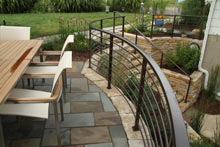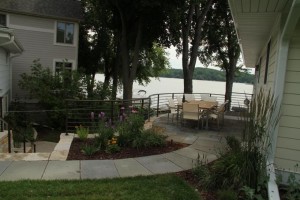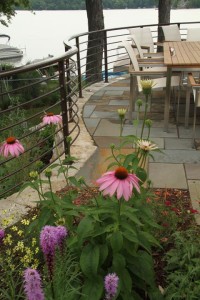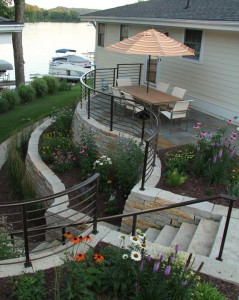The client’s primary goals were to develop a patio overlook space for outdoor dining and provide a better pedestrian transition down the steep slope. The existing site conditions were both unattractive and quite unsafe. Existing lannon stone retaining walls were failing and the main entry was adjacent to extreme drop-offs protected by make shift metal railings. The client new it was time to make improvements.
A landscape plan was prepared that proposed a new patio and incorporated retaining wall terraces to break up the slope into two manageable terraces making the grade change less intimidating. A custom railing with horizontal rails was installed along the top of the retaining wall to prevent fall hazards while reinforcing the graceful “S” curve of the wall.
The installation of the terraces was no small task. The main challenge came in the form of a buried septic tank that was exposed during excavation. Unfortunately the septic tank was in the middle of the proposed retaining wall location and required demolition, filling and compaction to form a solid retaining wall base. After this minor setback, the retaining wall construction could begin.
In order for a patio to be installed, the entire area required engineered fill to bring the area up to grade. It was a tedious process but essential to ensure that the patio would not settle over time. The patio paving material was originally planned to be a concrete paver but after extensive discussions with the client it was decided that since the retaining walls were being constructed of natural stone, it only made sense that the paving material also be natural stone to ensure project consistency. It was important for the client to be able to easily slide chairs across the pavement without catching on uneven joints, therefore the final paving selection was New York Bluestone laid in a tight joint rectangular ashlar pattern. Originally the client requested a concrete sidewalk to approach the patio but it clearly looked out of place with the Bluestone patio. We were convinced that Bluestone would be the right material to link the garage to the house unfortunately installing the Bluestone in the ashlar pattern would have been cost prohibitive. We offered an idea to install large Bluestone slabs with tight joints in lieu of an ashlar pattern. The larger slabs greatly reduced our labor costs and brought us into budget without sacrificing aesthetics.
The final challenge involved the Chilton stone steps. It took a tremendous amount of pre-planning to ensure that the top step match the grade of the Bluestone sidewalk and top of the retaining wall. All the diligent work paid off with a staircase that blends seamlessly into the retaining wall terraces and sidewalk.
Overall the project was a tremendous success by creating an inviting Bluestone patio that overlooks the lake vista, integrating Chilton wall stone terraces to overcome the extreme grade change, adding a decorative custom railing to improve safety and improving lake access with Chilton stone steps.


